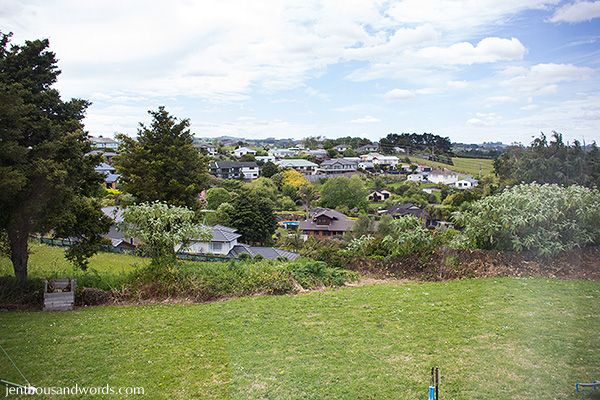You can see the door to the in-between area to the right of the kitchen here:
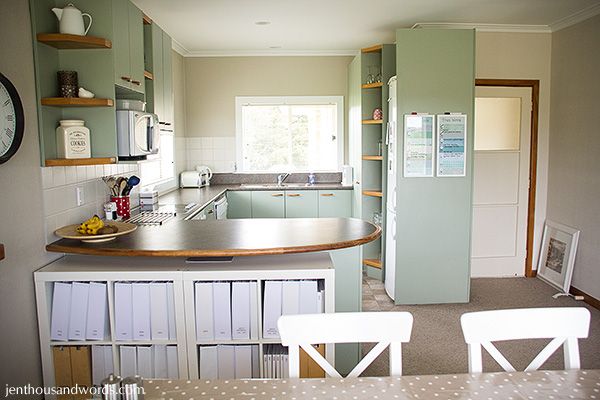
Open the door and this is what you'll see.
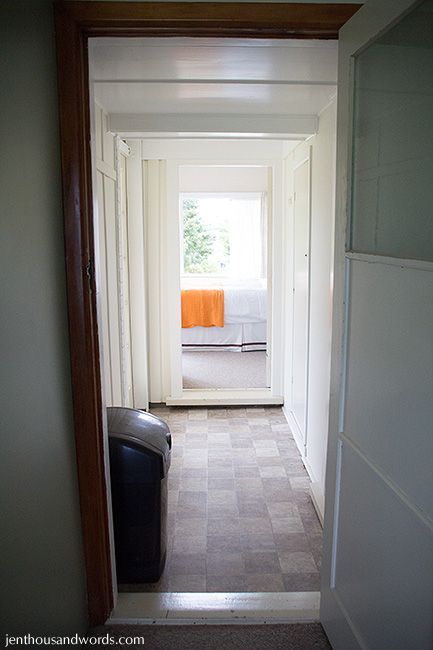
As you can see, we keep our rubbish bin there. Turning to the right, you will see the laundry. Just past that is a cupboard.
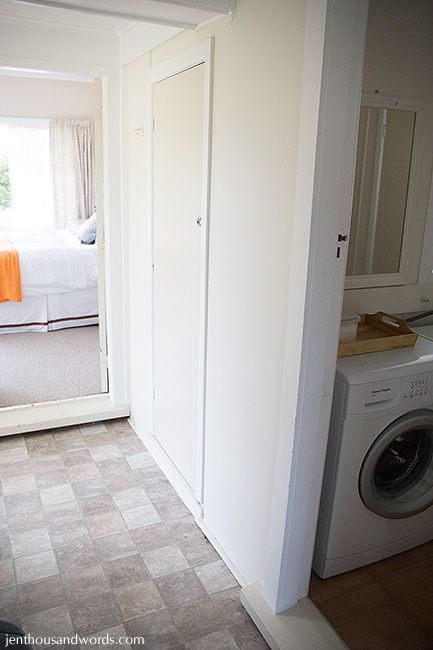
Turning to the left, you'll see the back door (actually side door):
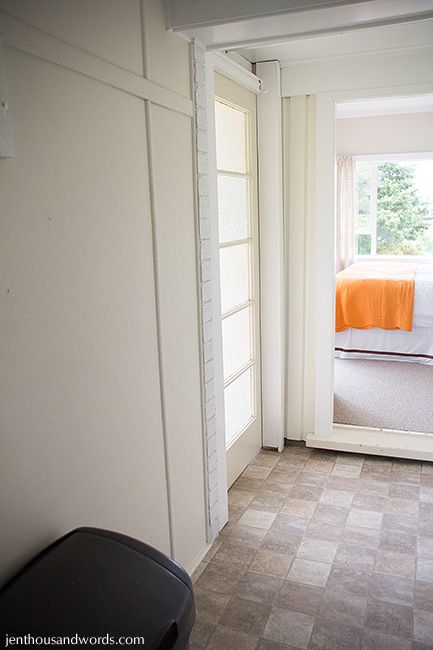
Straight ahead is our bedroom. This is the view from the door.
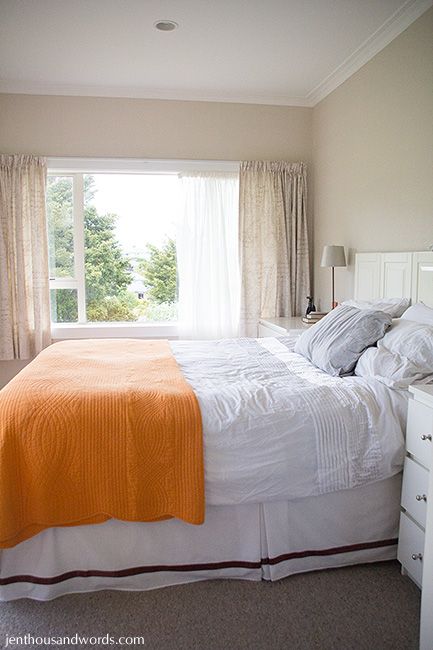
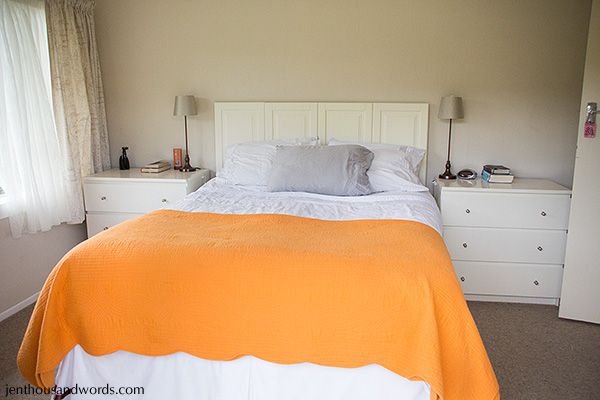
I took the photo above from outside the French doors. We have a little patio / balcony.
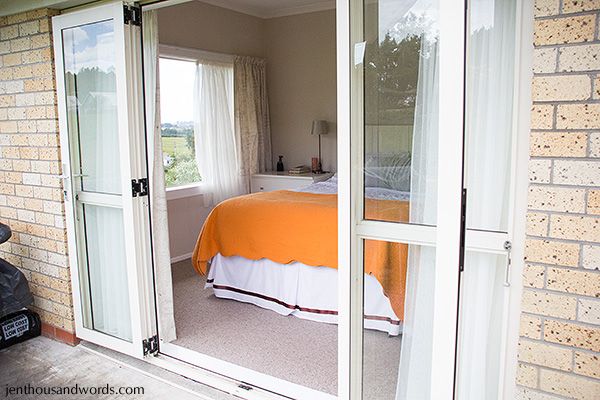
Looking back towards the kitchen. Now you can see why I said we use the laundry room as our ensuite loo, and it's where I do my makeup.
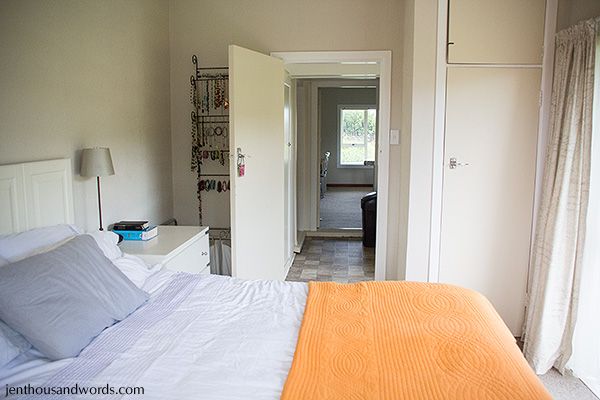
My jewellery hangs above the laundry basket behind our door. There is now a full-length mirror on the back of the door.
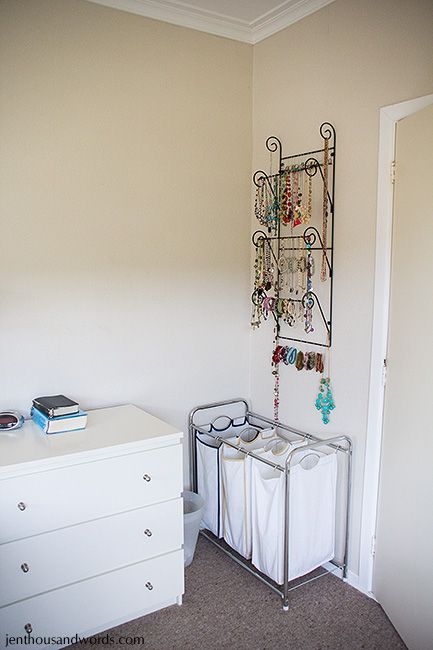
The view from the bed:
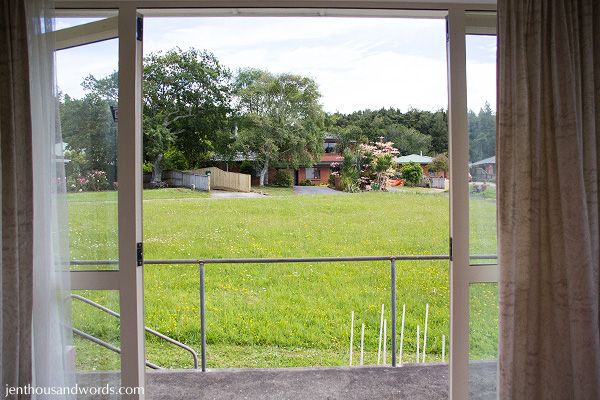
The view from the other window:
